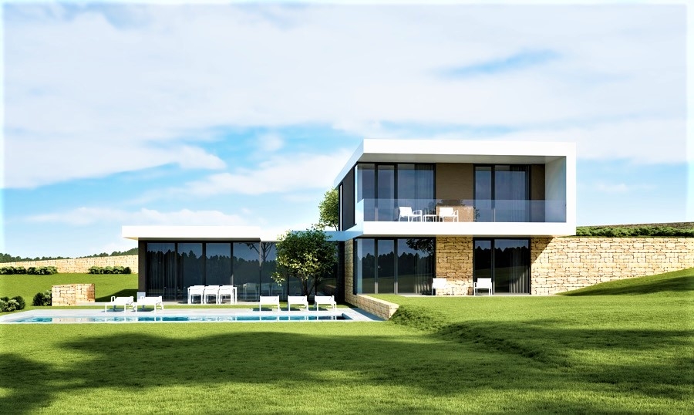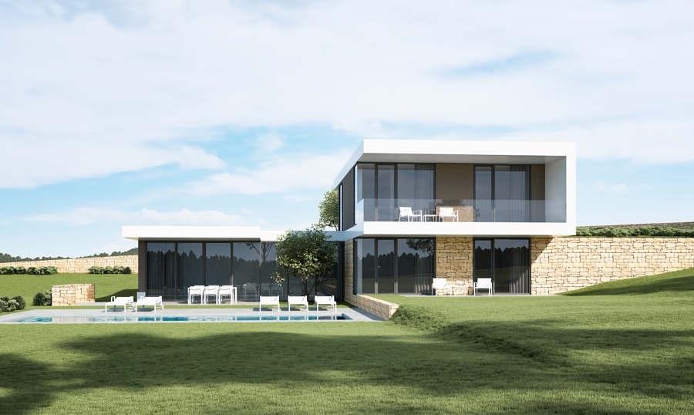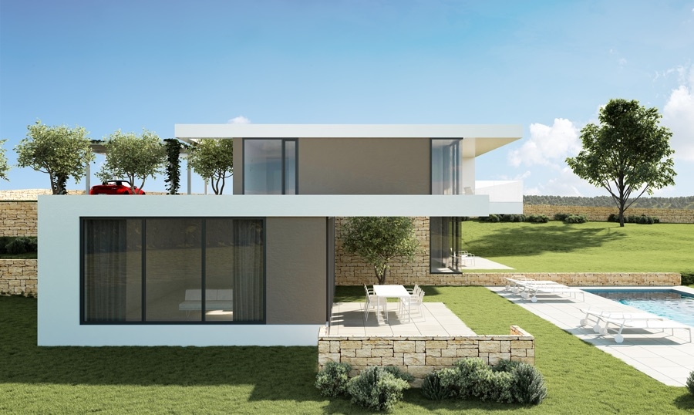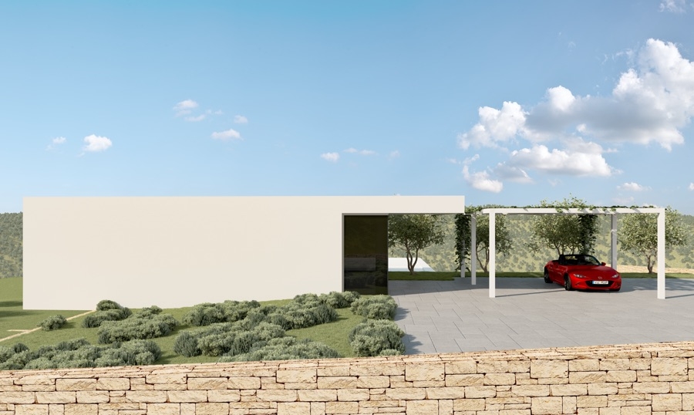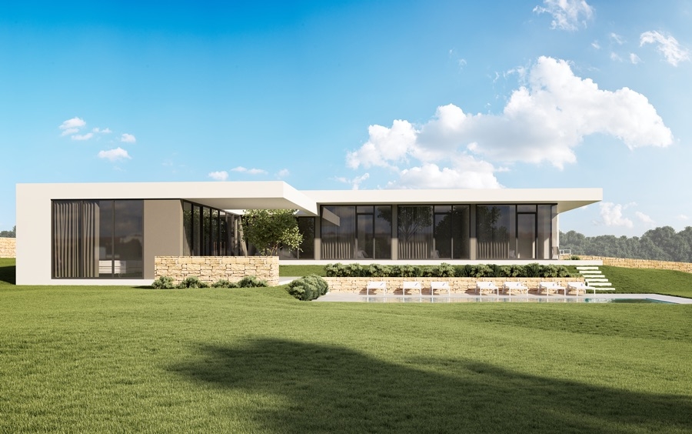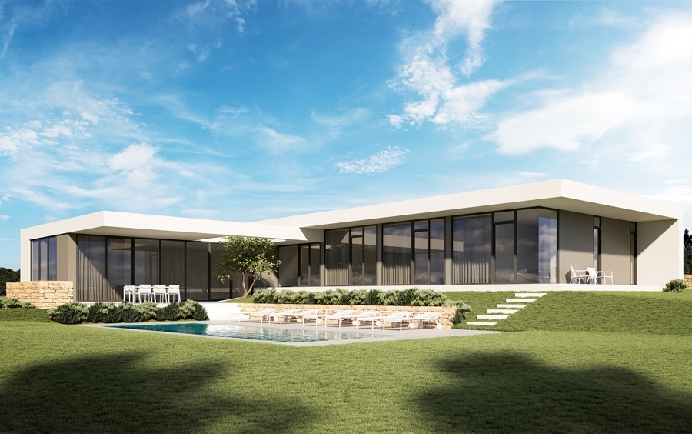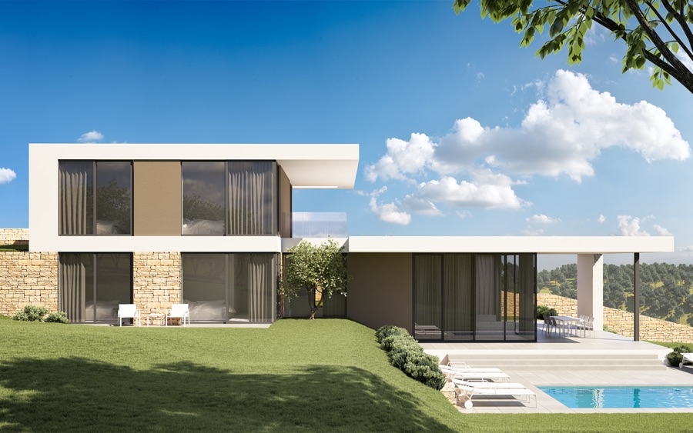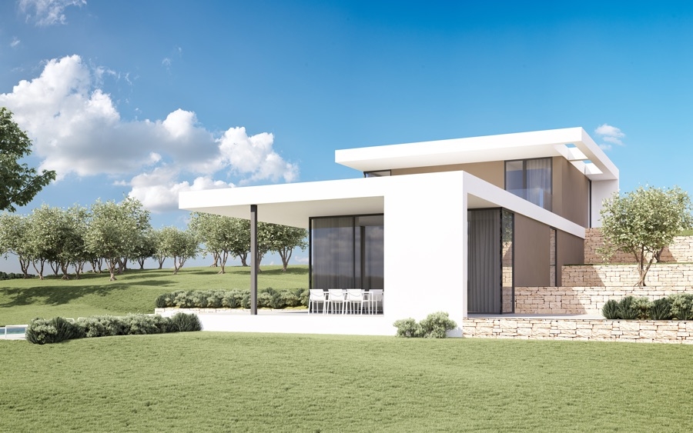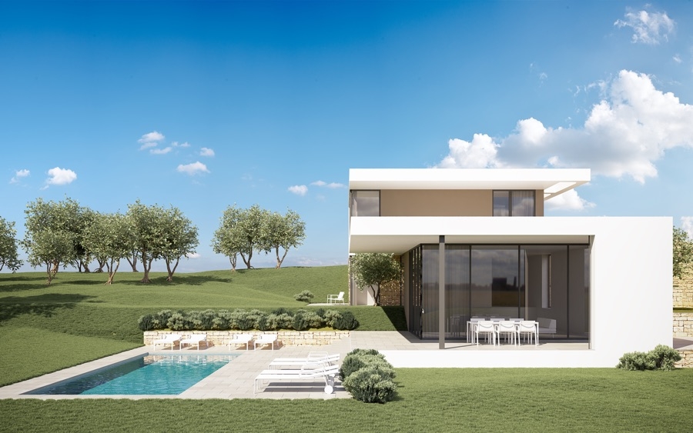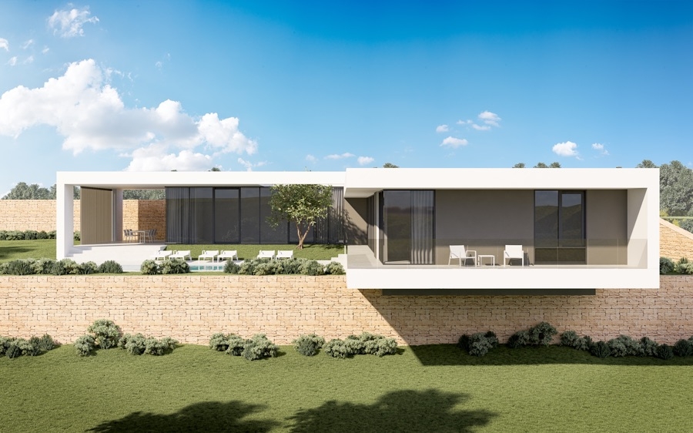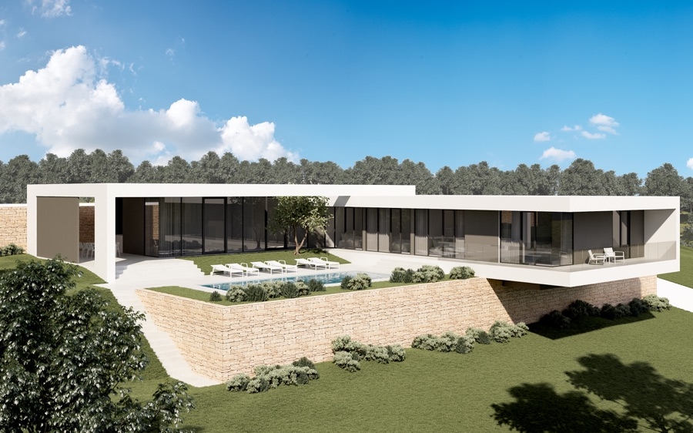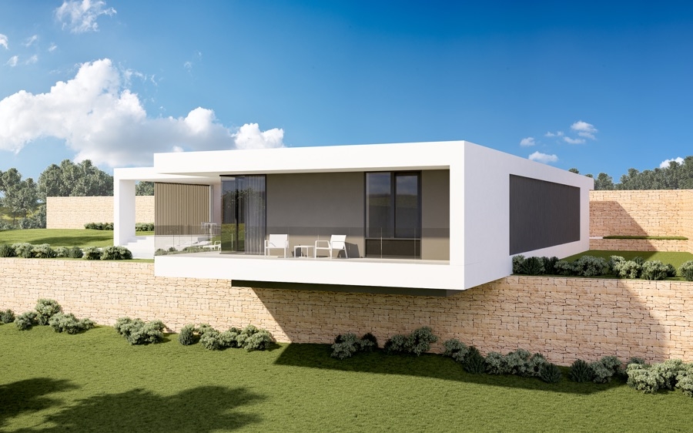Q U I E T R I V E R VILLAS -Istra, Poreč
- Cijena:
- na upit
- Površina:
- 285 m2
- ID Kod:
- 257
Detalji nekretnine
- Lokacija:
- Gedići, Poreč
- Transakcija:
- Za prodaju
- Vrsta nekretnine:
- Kuća
- Ukupan broj soba:
- 5
- Spavaće sobe:
- 4
- Kupaonica:
- 4
- WC:
- 5
- Cijena:
- na upit
- Površina:
- 285 m2
- Površina okućnice:
- 1.200 m2
Opis
The villas consist of two two-storey houses and two one-storey houses placed
in a row, one beneath the other, on spacious 2,000m2 plots. The largest of them
has an additional 8,000m2 plot of agricultural land. Each villa is oriented towards the southwest, featuring four ensuite rooms with walk-in showers, a large
kitchen, an open-plan living room, and a toilet. The living room exits onto a
landscaped garden, surrounded by stone walls, with a swimming pool and a sunbathing area. The huge sliding glass doors allow open communication between
the interior and the exterior, which was the guiding principle of the architectural project. The interior features designer tiles, world-class flooring and sanitary facilities, while the glass doors ensure a sea view from all rooms. The villas
are equipped with a climate control system and heated floors powered by heat
pumps, which ensure huge energy savings. Ranging from 275 to 320m2 in floor
space, these exclusive properties will satisfy the needs of any buyer looking for
an idyllic second home, as well as those lucky souls who plan to live in the villas
year-round
in a row, one beneath the other, on spacious 2,000m2 plots. The largest of them
has an additional 8,000m2 plot of agricultural land. Each villa is oriented towards the southwest, featuring four ensuite rooms with walk-in showers, a large
kitchen, an open-plan living room, and a toilet. The living room exits onto a
landscaped garden, surrounded by stone walls, with a swimming pool and a sunbathing area. The huge sliding glass doors allow open communication between
the interior and the exterior, which was the guiding principle of the architectural project. The interior features designer tiles, world-class flooring and sanitary facilities, while the glass doors ensure a sea view from all rooms. The villas
are equipped with a climate control system and heated floors powered by heat
pumps, which ensure huge energy savings. Ranging from 275 to 320m2 in floor
space, these exclusive properties will satisfy the needs of any buyer looking for
an idyllic second home, as well as those lucky souls who plan to live in the villas
year-round
Karakteristike
Komunalije
- Centralno grijanje
- Struja
- Gradski vodovod
- Grijanje: Sustav grijanja, klimatizacije i ventilacije
- Asfaltni put
- Klima uređaj
- Energetski razred: A
- Građevinska dozvola
- Vlasnički list
- Uporabna dozvola
- Lokacijska dozvola
- Satelitska televizija
- Internet
- Parkirna mjesta: 2
- Vrt
- Površina vrta: 1000 m2
- Bazen
- Vrtna kućica
- Roštilj
- Udaljenost od mora: 7000 m
- Blizina mora
- Terasa
- Vila
Pošalji upit
Copyright © 2024. Immobilie Histri - Nekretnine Istra, Labin, Sva prava pridržana
Ova stranica koristi kolačiće za pružanje boljeg korisničkog iskustva, funkcionalnosti te anonimizirane statistike pristupa. Nastavkom pregleda web stranice slažete se sa korištenjem kolačića.

